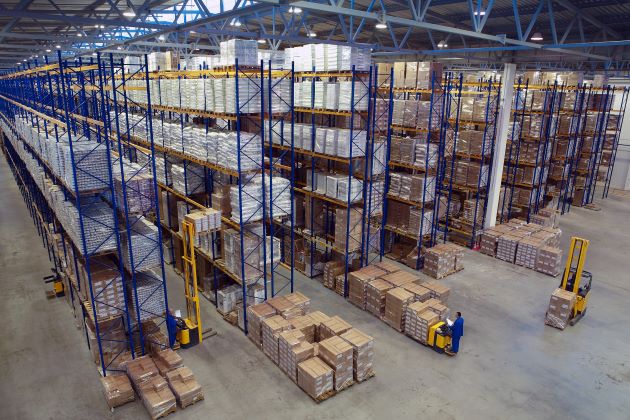One of our clients, an international furniture solutions provider, had acquired an existing but much larger warehouse to move to as a result of continued growth and wanted to optimise the layout.
One particularly striking challenge was that part of the new distribution centre (DC) had a diagonal wall, ruling out the square layout typically used for DCs.
Warehouse analysis
Our consultant Olivier Berghuis first set off to analyse the furniture solution provider’s various goods to distinguish those with fast turnaround times from those with slower turnaround times. In addition, he mapped all volumes flowing through the warehouse in order to make the most of the available space. Moreover, the massive transition to working from home in the first year of the COVID-19 pandemic meant that a large part of the new DC had to be set up for (voluminous) home workstations. And because the furniture solutions provider also had international shipments, project-related goods that needed to be sorted and consolidated prior to shipping, and large inventory volumes (complete containers) to handle, the DC also had to have an appropriate layout for these international goods.
Warehouse design approach
Olivier set up the DC to ensure that goods with fast turnaround times could be processed quickly. Goods with slower turnover rates were given more distant spots in the DC. Packing and repacking stations were set up at strategic locations to minimise the number of physical movements for workers. Olivier also moved the original office from the back to the front, so that it would be right next to the docks, reducing employee movements. In the centre of the space, Olivier placed a control station from which employees could efficiently monitor all areas of the DC. Using a recognisable herringbone pattern, our consultant created special floor bays for goods that had already been assigned a final destination, the so-called ready bays. These angled bays made it easier for the electric forklifts to bring and pick up their pallets, cutting overall movements. Finally, Olivier made sure that the new warehouse could be connected to the existing systems. The entire process took three months.
There is more to redesigning the layout of a DC than putting up racks. Olivier: ‘We had to work with lots of third parties. We had to install racks, remove the old markings and put down new lines marking the bays and walkways, as well as safety markings. And that’s before we installed temporary and permanent office space. We also had to take care of water, electrical and data connections, as well as putting up a signposting system that everyone would understand.’
Looking back
Looking back, Olivier says: ‘It is essential to know the turnover rate of the different goods in your DC and how much space you need to allocate for each type of goods. Because the maximum stack height in this DC is 13 metres, we were able to create an incredibly efficient design while minimising movements. Everything that belongs together is close together. I also made the original bays smaller, because the standard dimensions – tailored to 1.40 m euro pallets – proved too large. In practice, smaller pallets were used 85% of the time, so tailoring your bays to the most frequently used dimensions can help you boost efficiency. Layouts should never be based on exceptions alone.’
Have your warehouse design checked out by one of our consultants!

